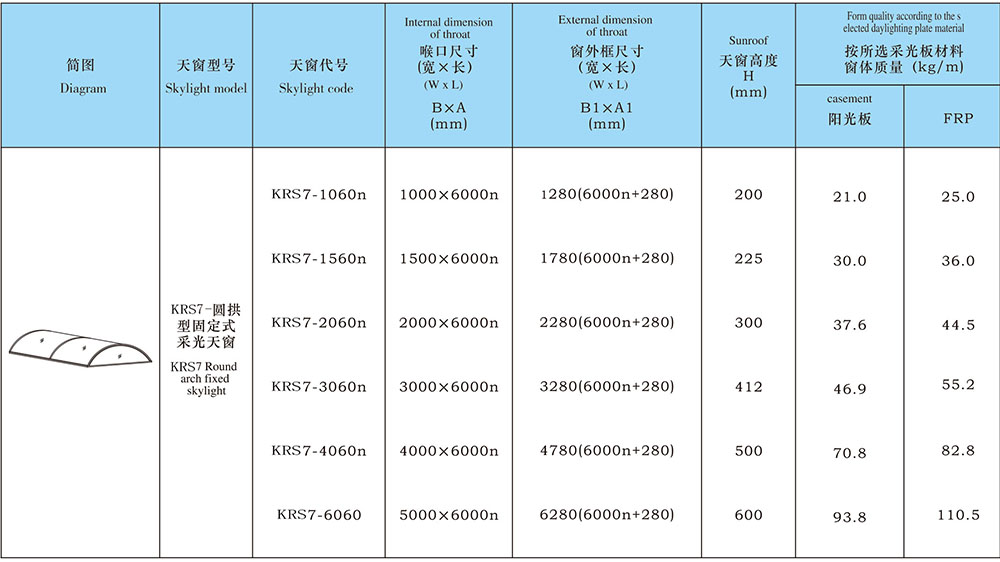服务热线

作为新一代釆光天窗,以无钉无胶设计理念,天窗拥有良好的内排水系统,避免了施工过程中因打钉打胶而存在的漏水隐患; 整体结构强度高,适用于大部分恶劣天气。
As a new generation of skylight, the skylight has a good internal drainage system based on the design concept of no nails and no glue, which avoids the hidden danger of water leakage due to nailing and gluing during construction; The overall structure has high strength and is suitable for most severe weather.
窗扇釆光材料选择:
1、 阳光板(PC ) (10mm、12mm、16mm );
2、 釆光板(FRP ) ( 1.5mm、2.0mm、3.0mm );
Selection of window sash lighting materials:
1.Sunshine board (PC) (10mm, 12mm, 16mm);
2.Daylighting panel (FRP) (1.5mm, 2.0mm, 3.0mm);
尺寸选择:
1、 基座宽度(净尺寸);1m、1.5m. 2m、3m、4m. 5m; 其余尺寸问技术部;
2、 基座长度(净尺寸):2.1mxn(n^1的整数)。
Size selection:
1.Base width (net size); 2m% 3m、4m、5m、6m;Ask the technical department for other dimensions;
2.Base length (net size): 2.1m x N (integer of n 1).
技术说明:
1、 弧顶压条间距1050mm,有效防止脱板;
2、 骨架具备内排水系统结构形式,以保证防水效果;阳 光板必须有外探,超过窗扇\70mm;
3、 天窗整体抗风压N2000Pa;
Technical description:
1.The spacing of arc top battens is 1050mm, effectively preventing the plate from falling off;
2.The skeleton has the structural form of internal drainage system to ensure the waterproof effect; The sunlight plate must be exposed to the outside, and the distance beyond the window sash shall be N 70mm;
3.Overall wind resistance of skylight m 2000Pa;

圆拱型固定釆光天窗选用表
Table for selection of round arch fixed skylight

注:1、天窗制作不包含天窗基座;
2、天窗选用表为标准窗型选用参考表,当有特殊要求时,可根据具体要求由生产厂家设计制作,n为洞口长度模数的倍数,由工程设计确定。
Note: 1. The skylight fabrication does not include the skylight base;
2. The skyli^it selection table is a reference table for standard window type selection. If there are special requirements, it can be designed and made by the manufecturer according to specific requirements, n is the multiple of the opening length modulus, which is determined by the engineering design.
扫二维码用手机看
联系电话: 章先生 159-2718-9850

关注我们
CopyRight © 2025 卡瑞森环保科技(武汉)有限公司 备案号: 鄂ICP备2023007598号-1


 您现在所在位置:
您现在所在位置:


